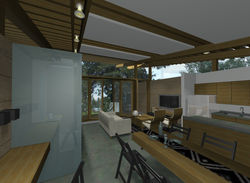Village in Patzcuaro.
location: Patzcuaro, Michoacan.
client: private.
area: 7,000sf.
budget: $2 M US.
by: Armando Ramos.
status: unbuilt.
 |  |  |  |
|---|---|---|---|
 |  |  |  |
 |  |
The driver behind this project was to do 7 affordable units. We started by developing a hybrid system of prefabrication where part of the homes would be built with rammed earth (on a 4’x8’ formwork module). The rest of the prefabricated components also included walls, doors, windows and screens. Once these were defined, the houses were “exploded” and designed as individual programmatic modules for master bedroom, living/dining room, and kitchen/bedroom.
Then each house was recomposed of these programatic “modules,” and they were placed on the site according to orientation, house size, and the relationship to the overall. The result was more of a village than the typical tract, or speculative and repetitive, housing developments.