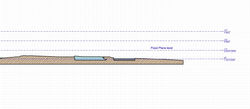top of page
Sag Harbor House.
location: Sag Harbor, NY.
client: private.
area: 4,000sf.
budget: $3 M US.
status: unbuilt.
 |  |  |  |
|---|---|---|---|
 |  |  |  |
 |  |  |  |
 |  |  |  |
 |
The site is located in front of the Sag Harbor marina in Long Island. The flood plane is above the highest point of the property so it is elevated above with a hyperbolic paraboloid concrete shell that serves a double purpose: aside from elevating the house, because of its geometry a bridge allows the water to flow underneath it. The program on the lower floor (the public) is oriented east-west to capture daylight and the upper programming (private) is oriented north-south to capture the marina views.
bottom of page